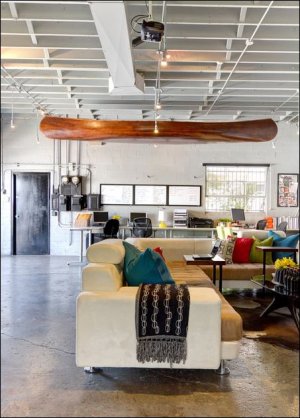General contractors and construction experts of prime:
Is it possible to have a rectangular cinder block home on a slab built for $100k? It needs to have 3 bedrooms and 2 baths. All electrical, plumbing, and HVAC can be exposed. Assume city water and sewage.
Would insulation be an issue? I'm in SE Michigan.
Edit: To be slightly more clear, let's say 1200 sq ft (don't care if 1 or 2 floors), bare walls, no furniture, no fixtures, no deck, no landscaping, no appliances, no cabinetry, no garage.It should include exterior and interior walls, roof (don't care if flat or pitched), paint, insulation, doors and locks, windows, furnace, AC, electrical outlets, wiring for lights, hot water, sinks, toilets, showers. No custom ordered parts that can't be purchased from a Home Depot.
Is it possible to have a rectangular cinder block home on a slab built for $100k? It needs to have 3 bedrooms and 2 baths. All electrical, plumbing, and HVAC can be exposed. Assume city water and sewage.
Would insulation be an issue? I'm in SE Michigan.
Edit: To be slightly more clear, let's say 1200 sq ft (don't care if 1 or 2 floors), bare walls, no furniture, no fixtures, no deck, no landscaping, no appliances, no cabinetry, no garage.It should include exterior and interior walls, roof (don't care if flat or pitched), paint, insulation, doors and locks, windows, furnace, AC, electrical outlets, wiring for lights, hot water, sinks, toilets, showers. No custom ordered parts that can't be purchased from a Home Depot.
Attachments
Last edited:








